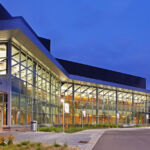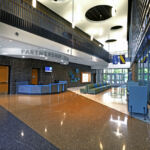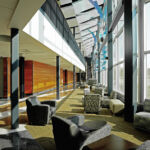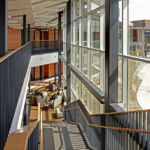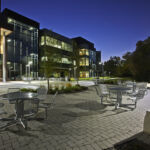Partnership Center at Normandale Community College
Project's Summary
The Partnership Center at Normandale Community College stands as a beacon of modern architecture and functional design, crafted by the esteemed Architecture Advantage, LLC. This impressive classroom and departmental building is intentionally designed to create a striking contrast with the existing campus visual character, while simultaneously establishing a new entry point that invites students and faculty alike. The architectural composition consists of three primary elements that harmoniously blend together: a three-story classroom box clad in black brick, transparent collegial spaces crafted from glass and aluminum, and an open, public entry area that seamlessly connects two vital buildings on campus.
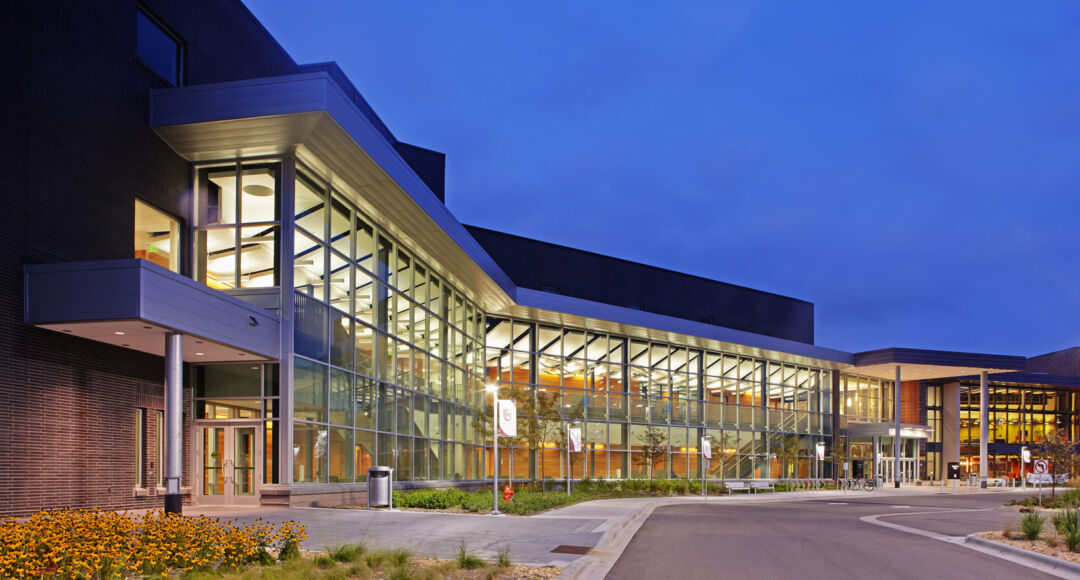
Within the confines of the Partnership Center, a total of 27 classrooms are thoughtfully designed to cater to a diverse range of learning experiences. These spaces vary in size from intimate discussion areas that accommodate 20 students, to a flexible lecture hall capable of hosting up to 100 individuals. The strategic placement of collegial student spaces throughout the building not only encourages casual group interactions but also fosters a vibrant sense of community among learners. This adaptability is a cornerstone of the design, ensuring that the facility meets the evolving demands of contemporary education.

Moreover, the Partnership Center serves as a pivotal location for upper division courses offered by Minnesota State University, emphasizing its role as an essential hub for advanced education within the metropolitan landscape. The building is designed to support academic growth, providing a conducive learning environment that inspires students to pursue their educational aspirations. This emphasis on educational excellence is mirrored in the thoughtful layout and design of the building, which prioritizes the needs of its users.

In alignment with the college's sustainability goals, the Partnership Center incorporates native plant materials in its landscaping, underscoring a commitment to environmental stewardship. This initiative is not merely aesthetic; it reflects a broader ethos of respectful preservation of the vast wetlands located north of the campus. By integrating native flora into the building's environment, the design enhances the campus's natural beauty while promoting biodiversity and ecological well-being in the surrounding area.

Ultimately, the Partnership Center at Normandale Community College is a testament to innovative design and thoughtful planning. The collaboration between Architecture Advantage, LLC and the college community has resulted in a structure that is not only visually striking but also functionally versatile and environmentally responsible. As a gateway to the campus, this building symbolizes the growth and progress of higher education, embodying a forward-thinking approach that prioritizes both academic excellence and sustainability.
Read also about the BAYLISS RESIDENCE - Luxury Architecture by Mass Studio Inc. project
