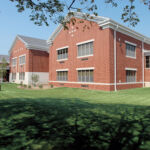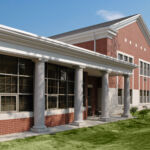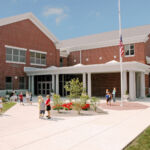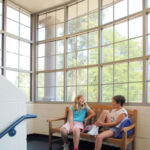New Prospect Elementary School by HEALY | BENDER
Project's Summary
New Prospect Elementary School stands as a testament to innovative architectural design, thoughtfully created by HEALY | BENDER to address the pressing needs of a growing school district. Faced with increasing enrollment and limited funding, the architectural team was challenged to develop a facility that not only accommodates current educational technologies but also plans for future advancements—all while adhering to a tightly constrained budget. The result is a school that meets the district's educational delivery model and technology objectives, blending functionality with innovative design elements that enhance safety and security.
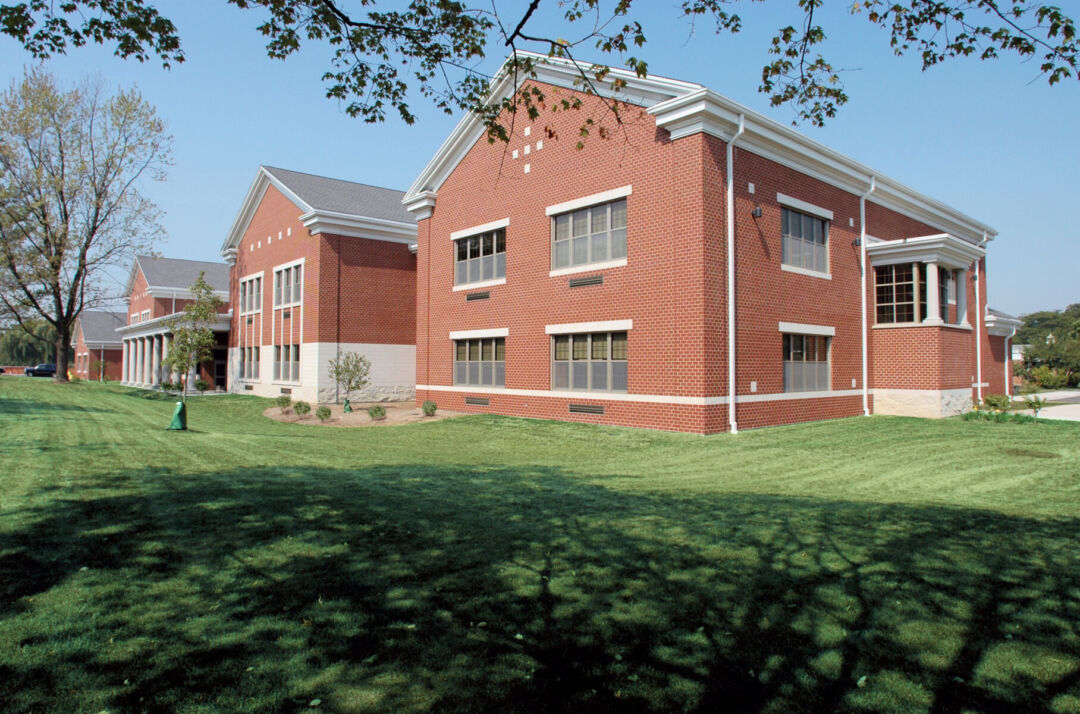
This remarkable project unfolds on a site that previously hosted two other schools, making it the third educational facility developed in this location. Nestled along a picturesque tree-lined street within a well-established residential neighborhood, New Prospect Elementary School spans an impressive 56,000 square feet and is designed to serve 600 students from kindergarten through fifth grade. By replacing several small homes that once occupied the site, the design team skillfully ensured that the new structure harmonizes with the scale and height of the surrounding residences, promoting a sense of community while providing essential educational services.
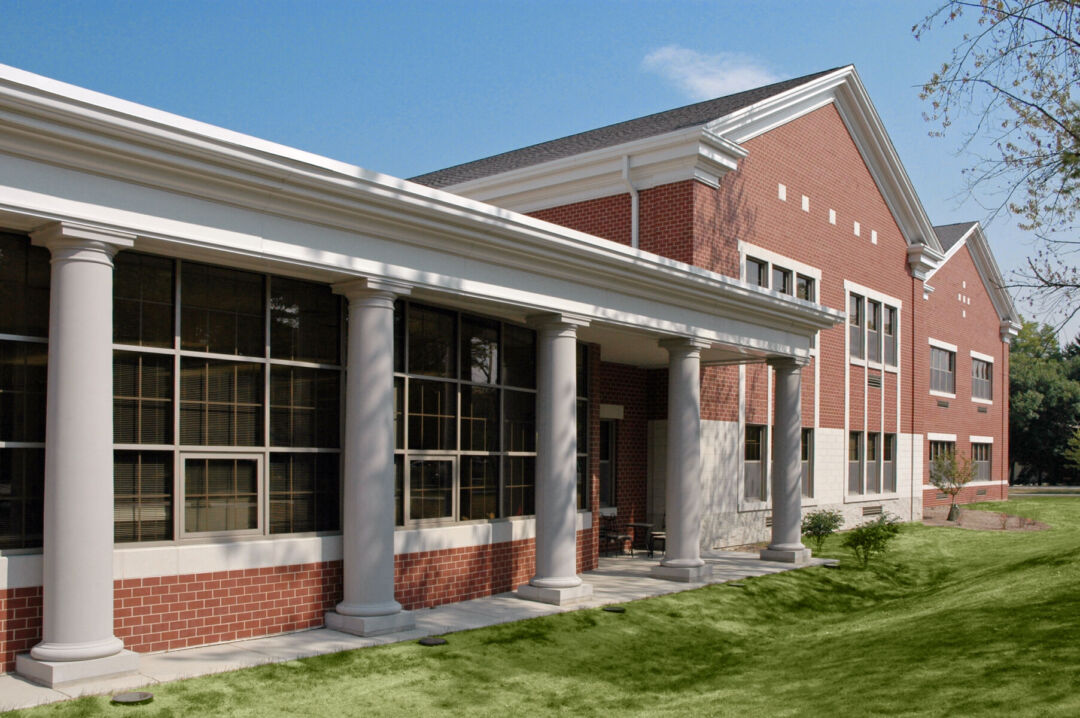
The two-story design of New Prospect Elementary School incorporates grade-centered classroom 'houses' that foster privacy and facilitate team-oriented instructional planning. These classroom houses are strategically positioned around shared community centers, which include vital areas such as the administrative section, a multipurpose room/gymnasium, and a media (instructional resource) center. This thoughtful layout not only enhances accessibility but also reduces circulation and maximizes student supervision, creating an environment conducive to learning and growth.
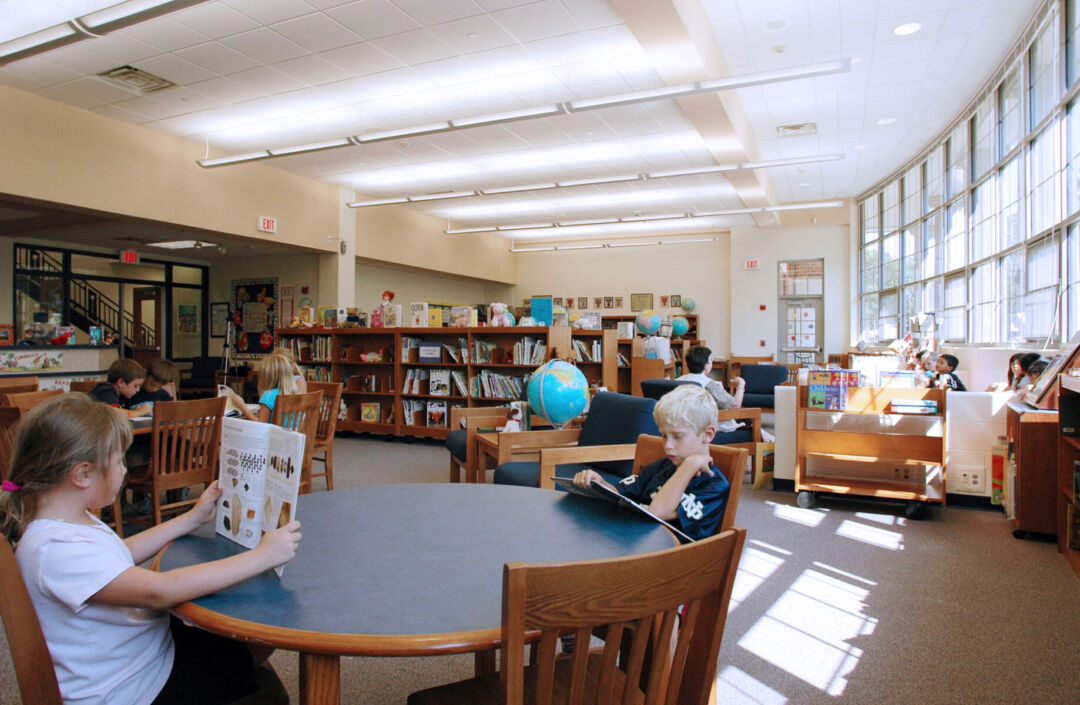
The multipurpose room/gymnasium is designed with versatility in mind, serving as a space for various before- and after-school activities. Its design allows for direct access from the main entry, ensuring seamless transitions between different uses. The careful planning also includes appropriate separation that enables the room to be utilized by both school and community groups without disrupting other areas of the school. This multifaceted approach to facility design reflects the commitment of HEALY | BENDER to create a dynamic educational space that meets the diverse needs of its users.
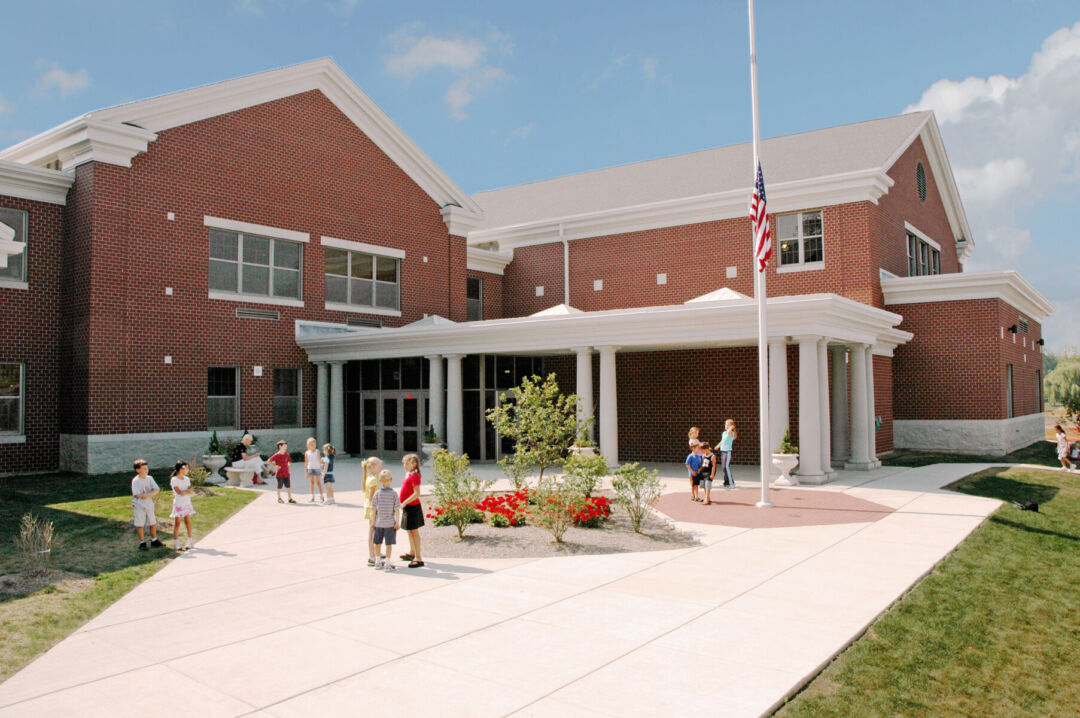
In summary, New Prospect Elementary School is a remarkable achievement in modern educational architecture, demonstrating how thoughtful design can address contemporary challenges in the field of education. With its innovative layout, commitment to safety and security, and focus on community integration, the school stands ready to nurture the minds of future generations while honoring the neighborhood's character.
Read also about the Inthamara House - Innovative Design by ASWA in Bangkok project
