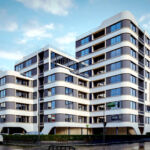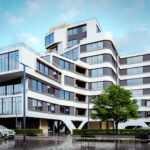Modern Urban Living in a European City
Project's Summary
MODERN HOUSE DESIGN TWO is a groundbreaking concept in urban residential architecture, skillfully executed by the renowned Wizhevsky Architect. This stunning multi-level sectional building stands proudly at a height of nine floors, creating an iconic silhouette against the skyline of a bustling European city. This project is a marvel of architectural ingenuity, designed to transform a promising urban quarter amidst the challenges of limited space and dense surroundings. It maximizes every inch of space while simultaneously elevating the aesthetic allure of the cityscape.
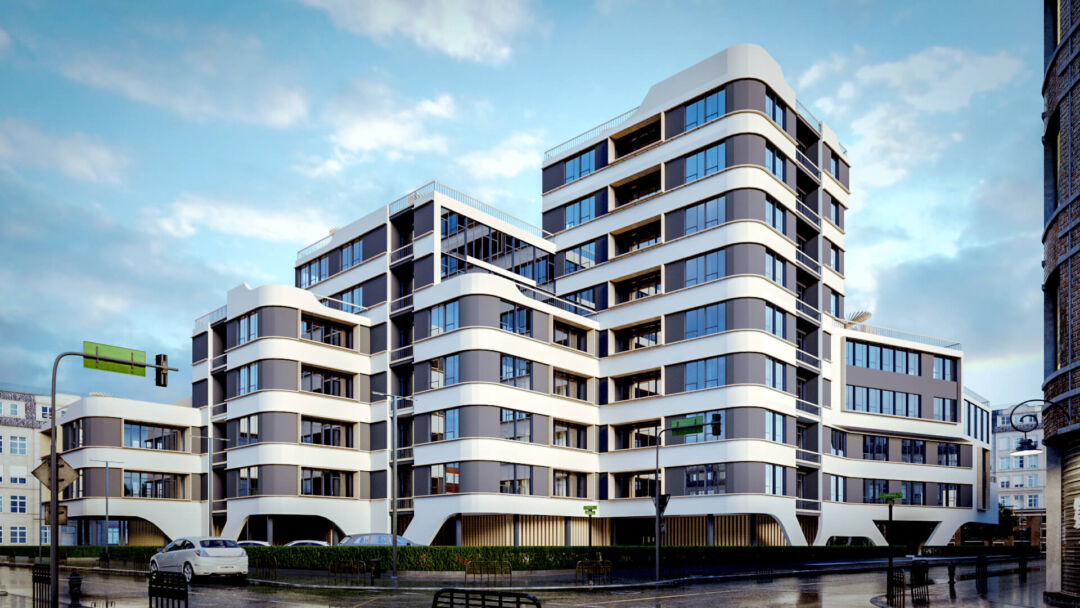
Central to the essence of MODERN HOUSE DESIGN TWO is its innovative approach to space utilization. The building boasts double-height multi-level spaces that serve as built-in public areas, including multifunctional halls with expansive solid glazing façades. This strategic use of materials ensures an abundance of natural light while fostering an intimate connection between the indoor and outdoor spaces. The structural frame system allows for independent free glazing in the residential areas, offering a unique living experience that seamlessly merges comfort with cutting-edge design principles.
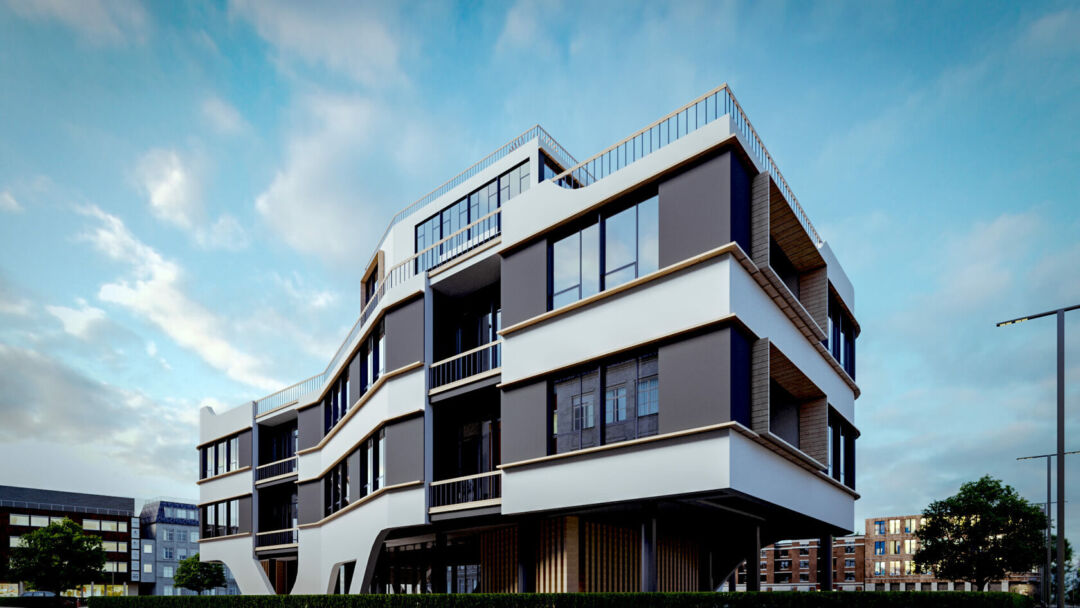
The building's exterior is a testament to modern elegance, featuring ventilated hinged cladding with composite panels that provide both functionality and aesthetic appeal. Spacious built-in balcony niches, designed as loggias, offer residents personal outdoor spaces to take in the breathtaking views. Every architectural element is meticulously integrated to ensure that the design embodies the vision of a sophisticated urban lifestyle, harmoniously blending practicality and artistry.
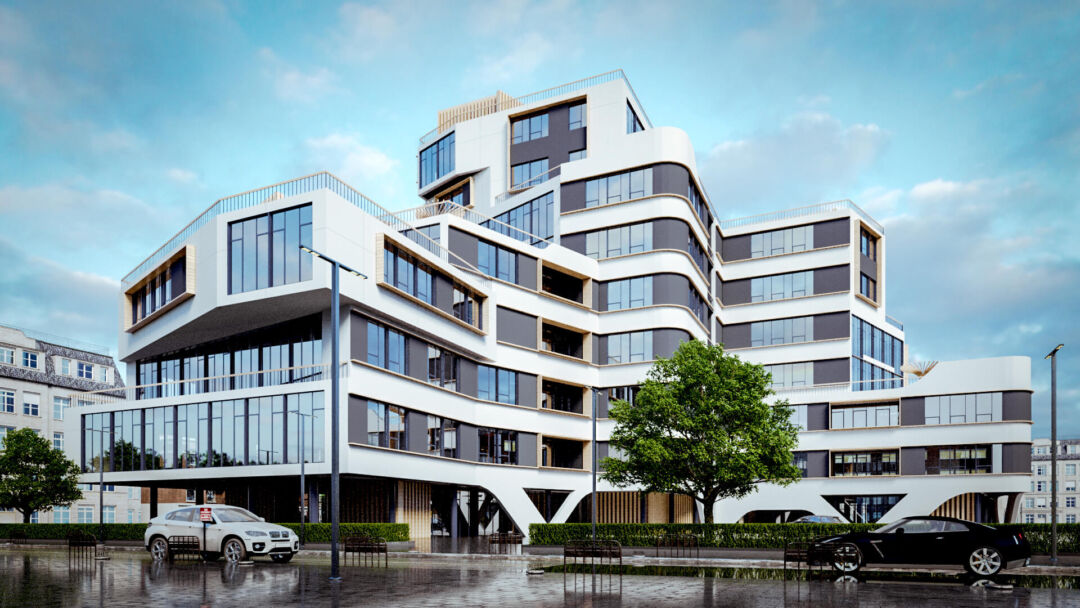
Designed with the residents' needs at the forefront, MODERN HOUSE DESIGN TWO includes underground floors dedicated to essential technical support and parking solutions. This thoughtful design ensures that the surface environment remains clean and inviting for all who reside within. The inclusion of commercial functions and catering establishments within the built-in public spaces further enriches the community, offering convenient access to amenities that enhance the vibrant urban living experience.
The complex is home to up to 80 open-plan apartments, providing a total living area of 6,000 square meters. With built-in public multifunctional spaces occupying approximately 30% of the total usable area, about 2,500 square meters, this project is a pioneering example of modern architectural practice. MODERN HOUSE DESIGN TWO is not merely a building; it represents a lifestyle that combines style and functionality, offering a vision of comfortable urban living. An interesting fact about the project location is that it has been home to several famous figures, adding a touch of historical significance to the modern setting.
Read also about the Experian Russia New Office by MAD Architects project
