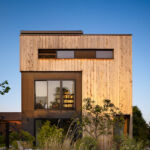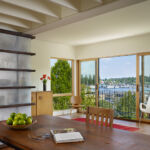Lobster Boat Residence: Sustainable Waterfront Living
Project's Summary
The Lobster Boat Residence, crafted by the renowned architectural studio chadbourne + doss architects, epitomizes economical, purposeful, and durable dwelling. Nestled within a sprawling waterfront property, this house is part of a condominium development that promotes community and togetherness among residents. Alongside four detached residences and two houseboats, inhabitants of this unique abode share waterfront access, parking, utilities, and a communal vegetable garden, fostering a spirit of collaboration and sustainability.

This residence strikes a balance between communal living and individual privacy, set against a dense urban shoreline. The design celebrates its location while providing a sanctuary for the family. The remodel utilizes an existing 24’x28’ floor and basement foundation, ingeniously maximizing the available space. The constraints of the site and footprint are skillfully transformed into an efficient vertical house, reaching the maximum allowable zoning envelope to create diverse interior and exterior spaces that cater to various lifestyles.

Economy is a core principle embodied in every aspect of the Lobster Boat Residence. The project emphasizes the sharing of site resources, reuse of existing structures, and efficient spatial organization. By thoughtfully selecting materials and systems based on low monetary, environmental, and life-cycle costs, the architects have ensured that the residence is not only sustainable but also affordable for its residents. This focus on economy creates a living space that is both practical and environmentally responsible.

Chadbourne + Doss Architects have expertly showcased their ingenuity in transforming a limited space into a harmonious and sustainable dwelling. The Lobster Boat Residence stands as a testament to their commitment to functionality, affordability, and durability. This architectural marvel not only provides a comfortable home for its residents but also enhances the vibrant community that thrives within the waterfront property, making it an exemplary model for future developments.

In conclusion, the Lobster Boat Residence is more than just a home; it is a vision of sustainable living that respects its surroundings while fostering a sense of community. By embracing shared resources and maximizing the potential of its architectural design, this residence sets a benchmark for future projects that prioritize both environmental consciousness and community spirit.
Read also about the Point to Line by Freecell Architecture LLC project






