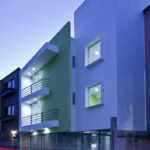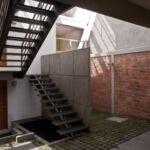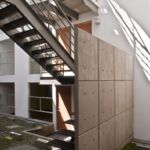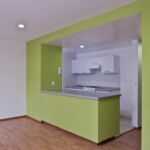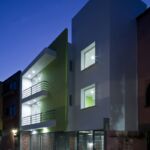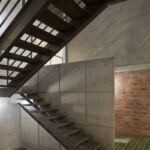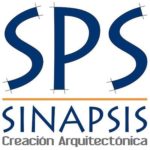LGL 37: Innovative Architecture in Mexico City
Project's Summary
LGL 37 is a groundbreaking architectural project nestled in the southern zone of Mexico City, adjacent to the University City. This endeavor stands as a pioneering initiative for housing recycling, effectively transforming the urban landscape and addressing the demand for modern living spaces. The project is ingeniously developed on rugged topography, leveraging the natural slopes to create dynamic levels within the residences, thus enhancing both functionality and aesthetic appeal.
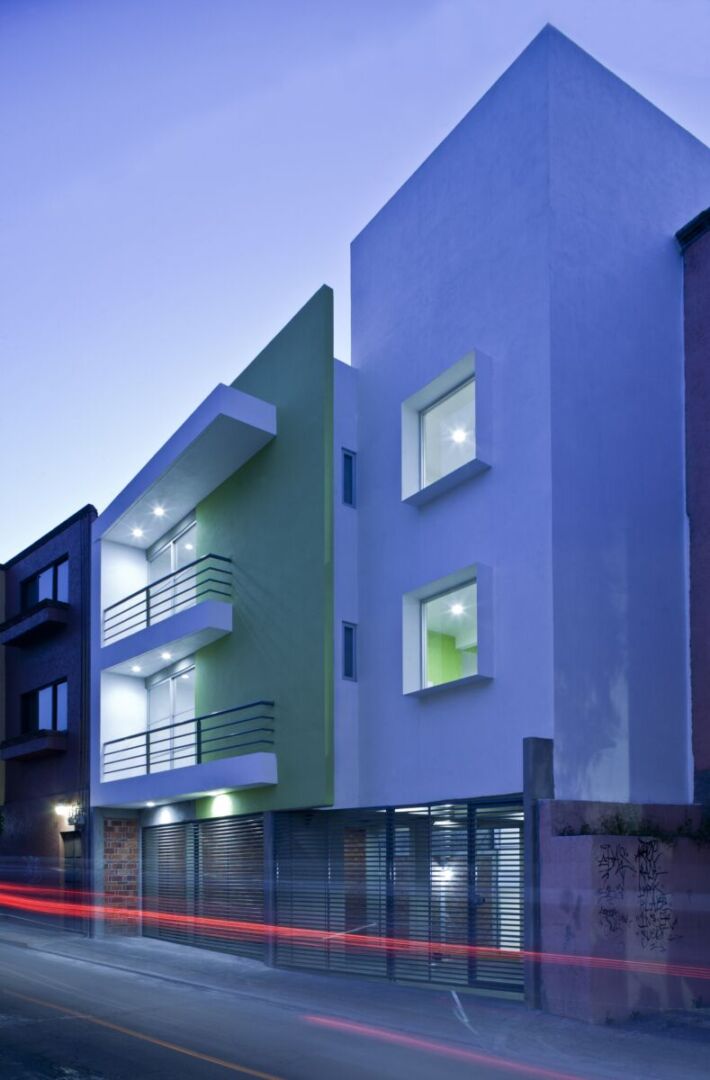
The building features two elegantly designed three-story structures, housing a total of eight apartments, each boasting a generous surface area of 60m². The architectural design emphasizes the uppermost apartments, offering them increased height and prominence within the public realm. The overall aesthetic language of LGL 37 is characterized by a harmonious blend of various planes and colors, resulting in a contemporary and avant-garde building that resonates with modern architectural standards.
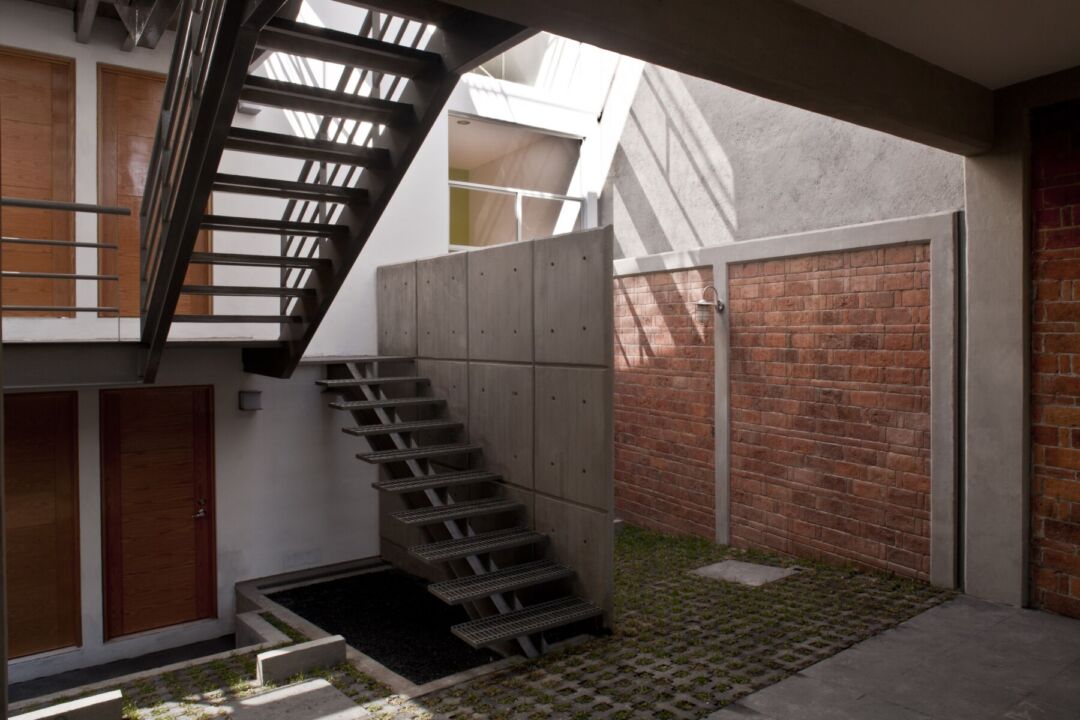
A distinctive feature of the project is its main façade, which is a masterful amalgamation of form and function. This façade is accentuated by two balconies that extend the living space outward, creating a seamless transition between the interior and exterior environments. The ground floor of the building includes eight parking spaces, complemented by warm exposed brick walls that invite residents and guests alike. A striking exposed concrete wall serves as the vertical circulation core of the building, becoming an essential integrative element that connects the different volumes and serves as the focal point of the interior.
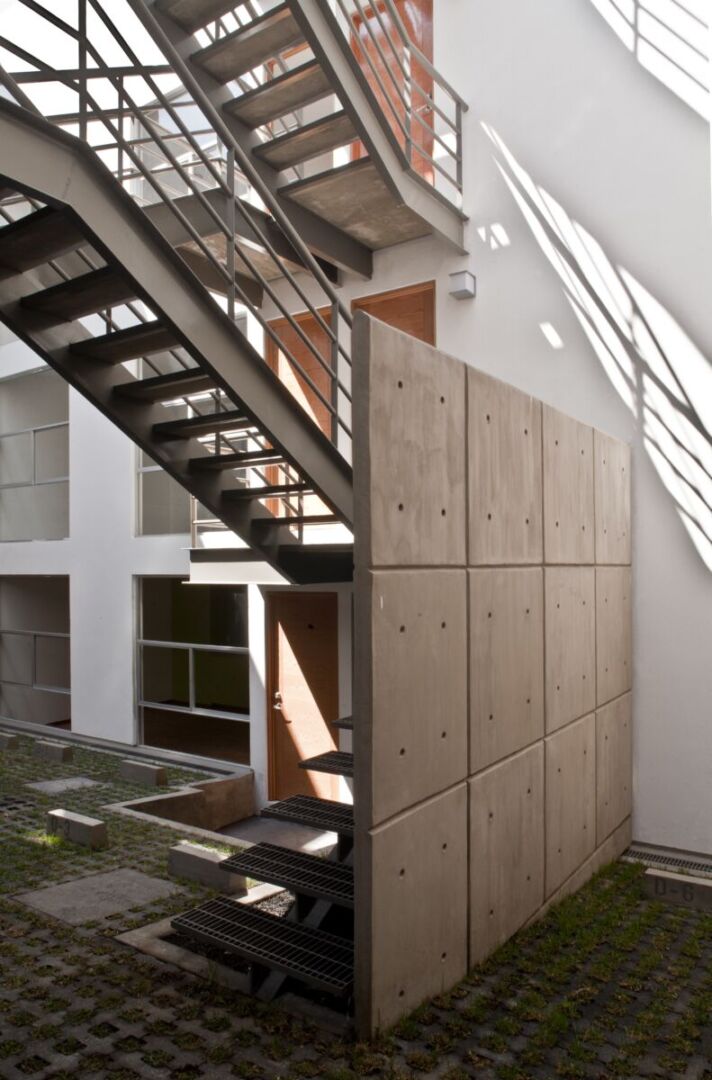
The design of each apartment is centered around creating functional, comfortable, and spacious environments. In the private sector, residents will enjoy two well-appointed bedrooms, each with its own bathroom, while the public areas feature an inviting living room, dining room, and an open kitchen. The kitchen is creatively defined by a solid green 'perón' mass that incorporates a breakfast bar, serving as a central element that delineates the transition between public and private spaces. This thoughtful design enhances the living experience, providing both privacy and openness.
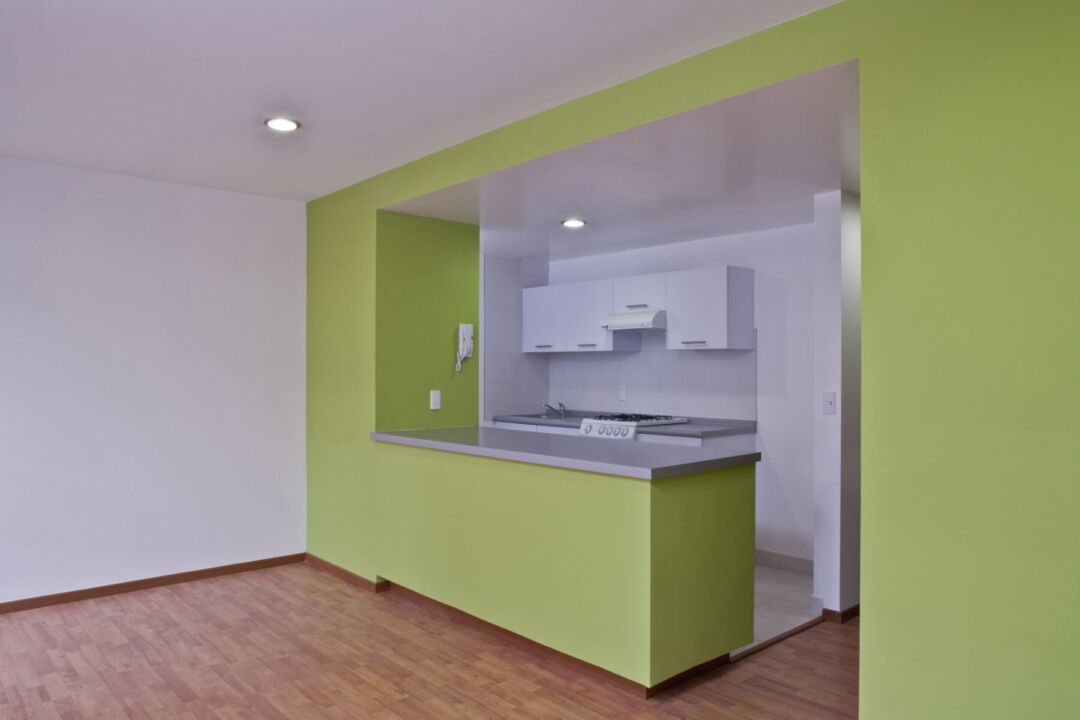
In conclusion, the LGL 37 project, conceived by the architectural firm SPS+Sinapsis, represents a significant step forward in urban housing solutions within Mexico City. By adhering to local regulations and making the most of the natural terrain, this project introduces half-levels in the lower apartments, integrating a serene zen garden at the rear. With its innovative design, functional living spaces, and commitment to environmental sustainability, LGL 37 is not just a residential project; it's a transformative architectural statement that sets a new standard for urban living.
Read also about the Candela House: A Family Meeting Place by ZigZag Architecture project
