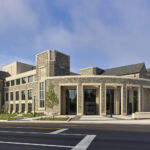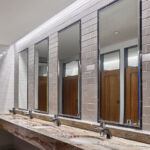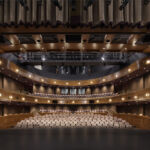John and Joan Mullen Center for the Performing Arts
Project's Summary
The John and Joan Mullen Center for the Performing Arts at Villanova University stands as a testament to modern architecture and community engagement. Designed by Voith & Mactavish Architects LLP, this 85,000-square-foot facility serves as the cultural heartbeat of the university, ready to inspire and entertain. As the final piece of a major redevelopment along Lancaster Avenue, it transforms the area into a vibrant hub for student life and artistic expression. The center is not just a building; it is a dynamic space that fosters creativity, collaboration, and celebration of the arts.
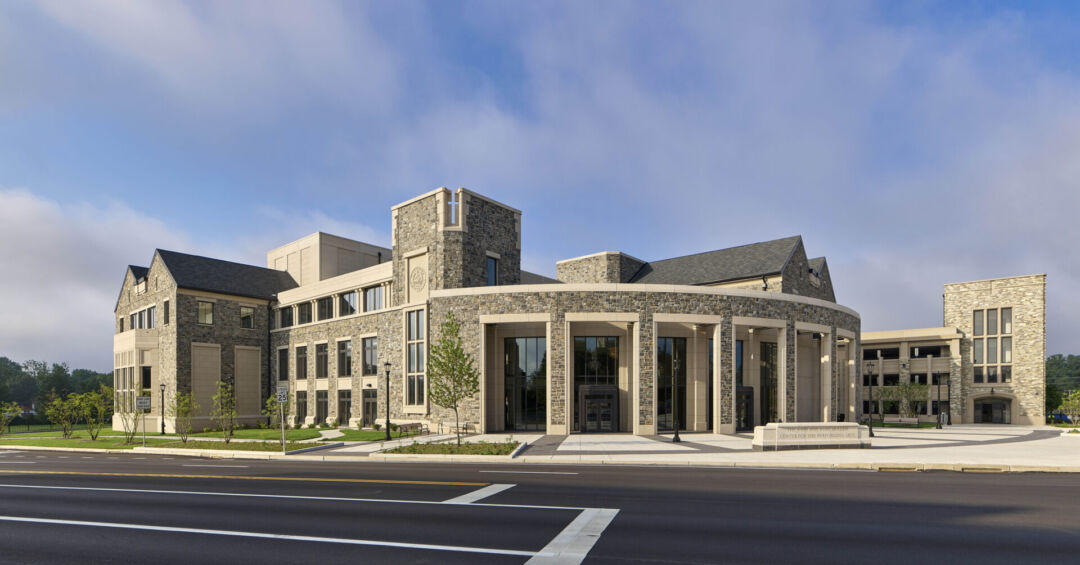
At the core of the Mullen Center are three versatile performance venues: a 400-seat proscenium theater, a 200-seat black-box theater, and a 75-seat Performance Lab. Each space is meticulously designed to accommodate a variety of performances, from grand theatrical productions to intimate experimental works. The proscenium theater, with its elegant curved balcony and sophisticated acoustic design, sets the stage for unforgettable performances. Meanwhile, the black-box theater offers flexible seating arrangements, allowing for innovative staging and unique audience experiences.
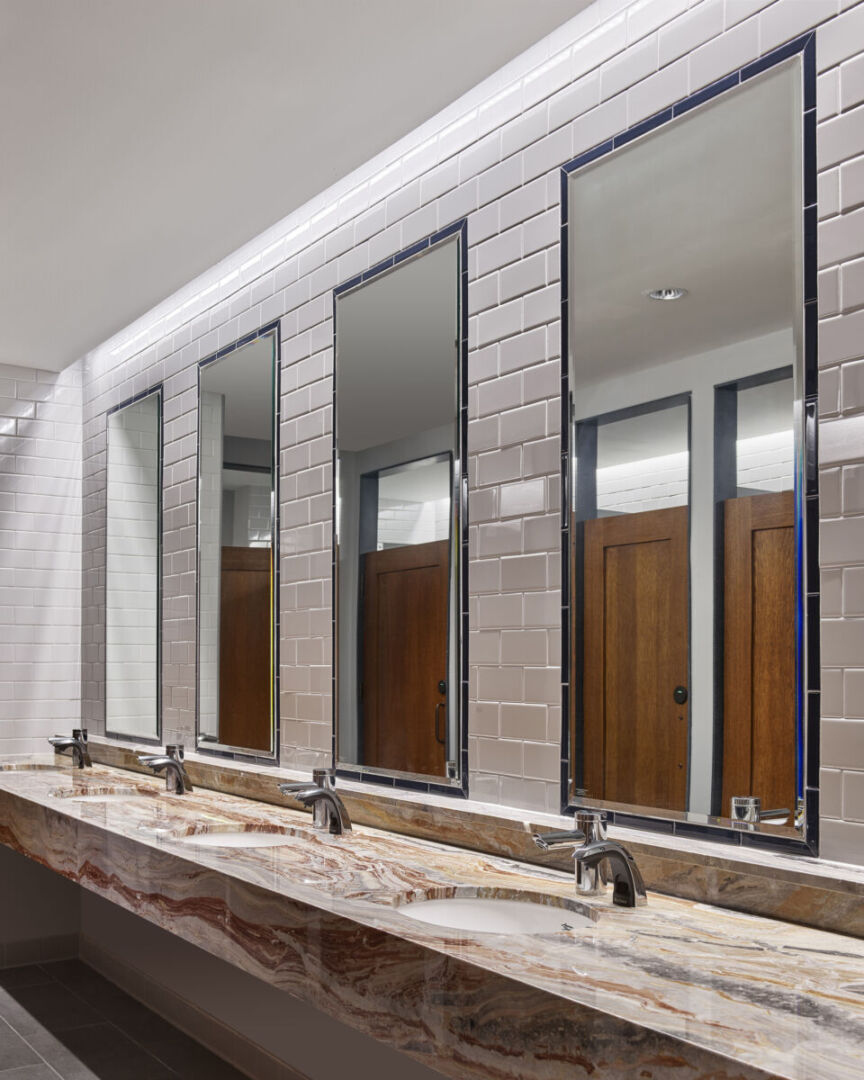
Beyond its performance spaces, the Mullen Center boasts a plethora of educational and support facilities. Fully-equipped production shops enable students to create sets and costumes onsite, fostering hands-on learning and collaboration. Dressing rooms, a green room, a choral room, and a dance studio provide essential support for performers. Additionally, flexible classrooms equipped with advanced technology offer students a space to learn and grow in their craft. The second and third floors house offices for faculty and staff, ensuring that the center operates smoothly and efficiently.
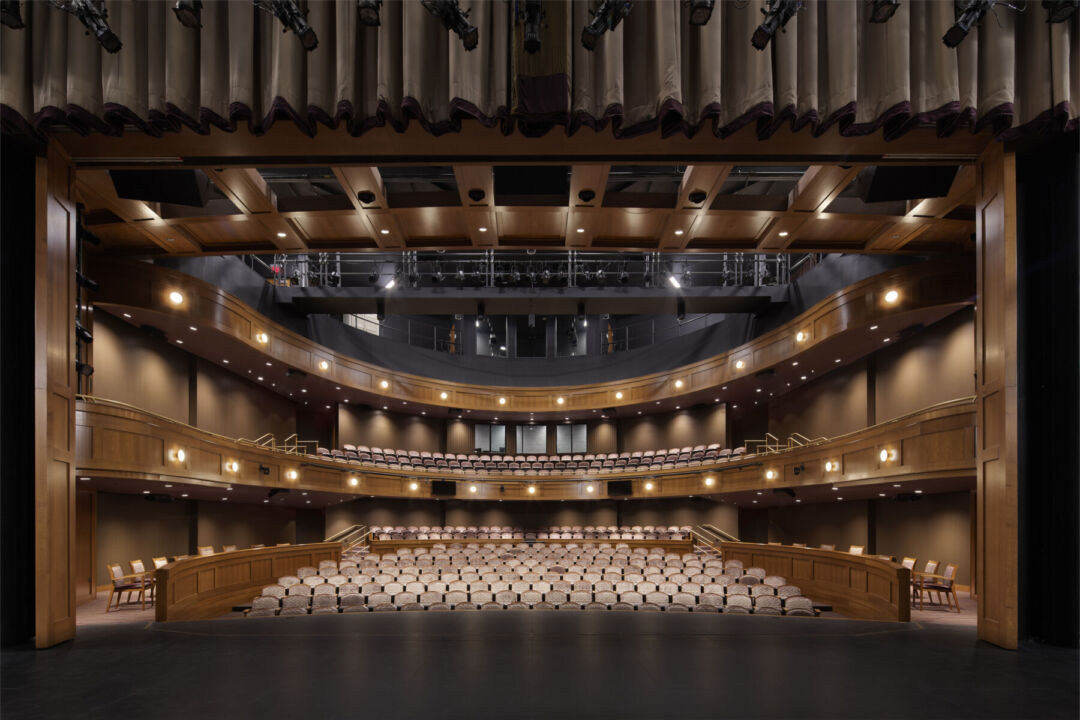
The architectural design of the Mullen Center is a contemporary nod to the 'Villanova Gothic' aesthetic, harmoniously blending with the surrounding buildings, including the nearby Commons Student Housing. The use of masonry panels, produced off-site for efficiency, showcases the careful attention to detail in construction. With traditional gabled roofs complementing the striking curving main entrance, the facade stands as a visual landmark. The sweeping lobby, illuminated by custom chandeliers, creates an inviting atmosphere for receptions and special events, while full-height windows connect the interior with the vibrant community outside.
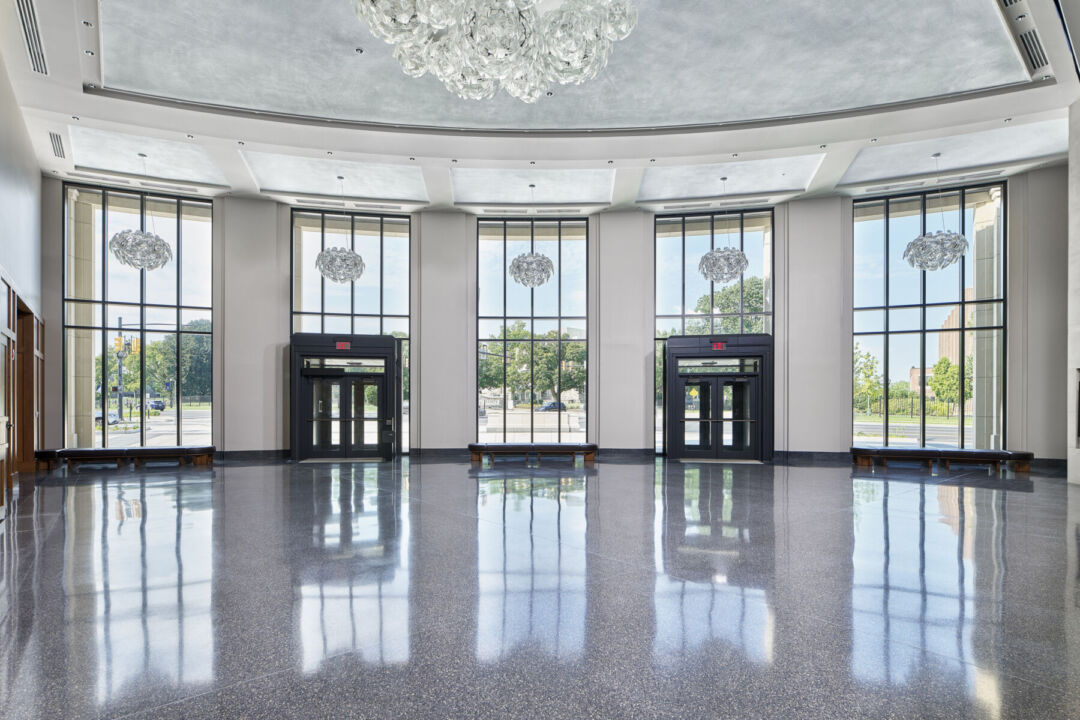
As a project on track for LEED Silver certification, the Mullen Center exemplifies sustainability in modern architecture. Voith & Mactavish Architects LLP's commitment to environmental stewardship is evident in every aspect of the design, ensuring that this cultural center will not only serve the university and its community today but also for generations to come. With the Fall/Winter 2022 performance season approaching, the Mullen Center is poised to become a cornerstone of artistic exploration and a beacon of cultural engagement at Villanova University.
Read also about the Mario - Cozy Italian Restaurant in Brest project
